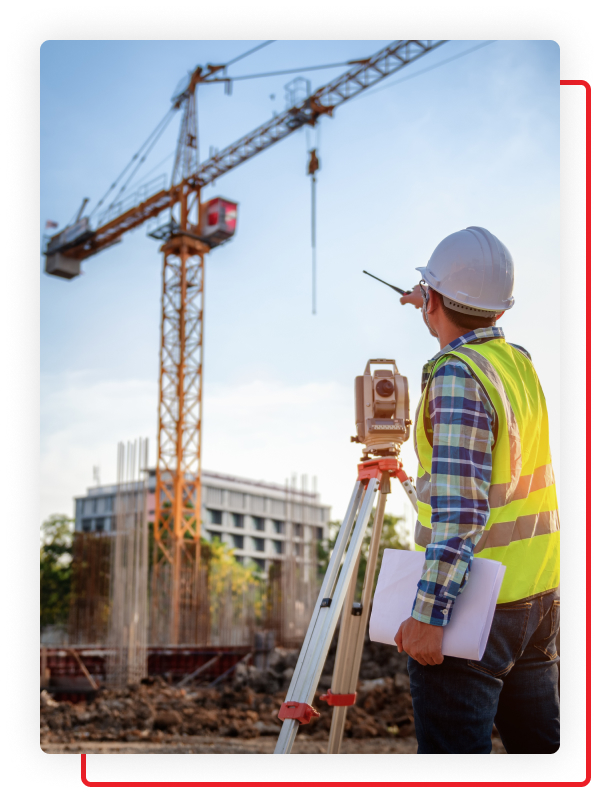Measured Building Survey in Leeds
The plans for a property development will benefit from floor plans, roof plans, ceiling plans and other dimensions as the result of a measured building survey. Our land and building survey services are available in Leeds and other parts of Yorkshire.
Full UK coverage
Big or small projects welcome
Highly experienced and friendly team
Fully insured
Get Your Free Quote
Everything you need to know about Measured Building Survey in Leeds
Leeds Buildings and Dwellings
An historic location, Leeds is a predominantly urban area in West Yorkshire. It has seen notable growth in recent times as a thriving city, but at the expense of rural areas, leaving a mere 16% of the population living in natural sections of the city. In terms of dwellings, a recent study found that there were an estimated 330,000 homes across Leeds.
Ranked as the fourth best city to buy in and the seventh best city to rent in, the City of Leeds is developing into a more in-demand destination for potential inhabitants. An issue with the city, however, is that more than 10,000 buildings have been left as empty dwellings, making it the worst place for the number of vacant homes in the country.
Enhancements to Existing Buildings
While the numbers of vacant dwellings in Leeds are somewhat staggering, it does pose an opportunity for developers in the area. Rather than building new infrastructure on a greenfield or brownfield plot of land, developers can opt to alter or extend existing buildings in Leeds, with a view to making them into living or working spaces that hold value.
Outdated or unsuitable infrastructure can be greatly enhanced to regain its original quality or undergo a redesign to suit a new purpose. For a property development to be done correctly and without avoidable unforeseen errors, the developer would possess an understanding of the building’s dimensions, enabling them to make the most of the space available without going over boundary lines.
All of the measurements from a building including floor plans, elevations and cross-sections can be recorded accurately using advanced laser scanning equipment and displayed in a usable map by booking a measured building survey with a building surveyor. In collaboration with their design team, developers can use this data to assist in the early planning stage of the project.
Undertaking a Measured Building Survey
Also known as measured surveys, measured building surveys are carried out on a date decided by the developer and involve a building surveyor attending the site to look over the building before noting its dimensions. The types of measurements taken during a measured building survey include roof plans, floor plans and ceiling plans, fixed features, the internal layout, contours and cross-sections of the building.
As measured building surveys will only be effective with the highest accuracy of recorded data, laser scanning equipment such as total stations will be used. The land surveyor will make notes of the recorded measurements using a tablet computer or simply a pencil and paper. All the information from the assessment will then be moved across to a 2D or 3D CAD format image displayed as a map of the building.
Building Surveying
All of our team are capable, qualified, trained and experienced at undertaking measured building surveys, and our ties to the Royal Institute of Chartered Surveyors (RICS) guarantee a service at the highest standard. Coverage across the country means that we have a surveyor available at every location, allowing us to fulfil our services to clients in Leeds and other parts of West, East, South and North Yorkshire.
Within The Survey House, there is a drive to provide a personal service to clients and ensure that they are given the support and expert advice they need during their building project. Likewise, we offer other land and building surveys, such as topographical surveys. A topographical survey is similar to a measured building survey, but instead of recording measurements for a property, the surveyor will record measurements for a plot of land in preparation for a land development project.
Contact Our Team
If you require measured surveys or one of our other services such as a topographical survey, call us over the phone or fill out a quote form online, and our team will point you in the right direction to assist you accordingly in your project. Simply provide our team with the specifications of your property and project, and we will give you a free quote to consider.
Following a conversation with our team, you will have everything you need to make a decision. We can then plan a suitable date to come to your site and carry out the necessary measured building surveys and assessments. Through using the insight and expertise of our team, you and your design team should see a simplified design process.
Measured Building Survey in Leeds Done
in 3 Simple Steps
We know that you want your Measured Building Survey in Leeds done quickly and efficiently to avoid delays and to help your project run smoothly. Our simple process makes everything hassle free and straight forward.
Give us a call or fill in our quick onlne quote form to tell us about the project you need a survey for.
We will put a quote together based on the information you give us and we’ll get in touch via phone or email if we need any more information.
You'll get your free, no-obligation quote via email. If you are happy with the quote, simply let us know and we will book in a conveinient date to do your survey. Finally, we’ll send your report a few days after the survey.
