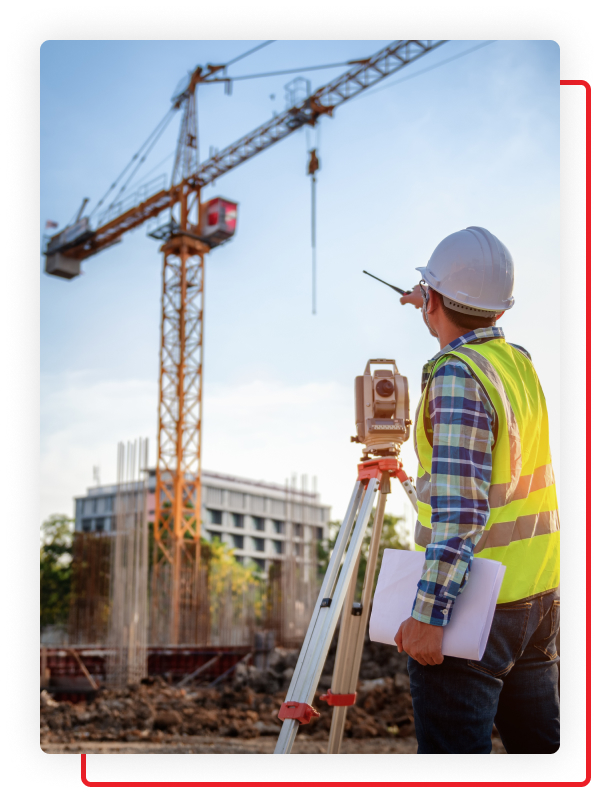Measured Building Surveys in Kent
Our building surveys benefit a selection of purposes to aid property development projects. For making early plans on a property development in Kent, our measured building surveys will give you accurate dimensions of the building, removing any uncertainty and optimising the use of available land within the boundary lines.
Full UK coverage
Big or small projects welcome
Highly experienced and friendly team
Fully insured
Get Your Free Quote
Everything you need to know about Measured Building Surveys in Kent
Building Statistics in the Kent Area
A quintessential part of England recognised for its wide range of heritage sites and green areas, Kent has a lot of rural and urban locations to offer. According to the Department for Levelling up, Housing and Communities (DLUHC), Kent has more than 690,000 dwellings, including 435 Grade 1 listed buildings.
From this figure, 86.8% are private sector buildings, 13% are social housing buildings and 0.1% are private sector buildings. Looking in greater detail, 66.7% of dwellings across Kent were houses, 20.1% were flats and 11.2% were bungalows. More than 17,800 dwellings, however, were vacant, with 34.8% of them vacant for six months or longer.
Conversions and Property Developments
As so many of the existing dwellings in Kent are vacant and have been left that way for several months, it may be more applicable for developers to stage conversion projects than build new infrastructure on brownfield or greenfield land in the county.
Property developments are worthwhile exercises in utilising an existing building to suit a new purpose or simply improve upon outdated or degraded infrastructure. At the planning stage of any property development, it is key to work with accurate measurements of the building, using up the available space effectively.
A measured building survey undertaken by a land surveyor will assist in producing the precise dimensions of a property including floor plans, elevations and sections for planning a property development project on an existing building.
Measured Surveys and Assessments
On a date chosen by the client, measured building surveys will involve the building surveyor attending the site to record the relevant measurements using advanced laser scanning equipment. The dimensions taken from a measured building survey will include ceiling plans, contours, cross-sections, fixed features, roof plans and the internal layout, with the data noted digitally or using a simple pencil and paper on a clipboard.
The building surveyor will be able to guarantee reliable results from a measured building survey by using laser scanning equipment such as total stations to record the dimensions of the building. Using the appropriate software, the measurements will then be turned into a mapped-out scaled 2D or 3D CAD format image of the building. Depending on the nature of the survey and the building, the surveyor may decide to include a report with comments about the building and suggestions for other surveys that could benefit the project.
Experts in Building Surveying
After years of providing measured building surveys and other building surveys to clients across the country, The Survey House is a trusted provider of assessments that are beneficial to land and property developments. Our land surveyors are dotted around the UK, giving us the scope to attend properties in Kent, further areas in the South East and other parts of England.
As well as the vital knowledge and experience in carrying out measured building surveys, our team have the qualifications, licensing and training to undertake these assessments. Likewise, by spending years mastering the art of recording and collating the dimensions from measured building surveys, our experts hold a comprehensive understanding of the tools, such as the fundamental laser scanning equipment.
Get in Touch with Our Team
At the planning stage, it would be advisable for anyone staging a property development to consider measured building surveys as the basis for their design. That way, every part of the building can be seen clearly, optimising the space available, preventing any likelihood of going over boundary lines, and considering all present features.
Our measured building surveys are carried out with universal set guidelines that ensure the highest possible standard and trustworthy results. You can even receive a free quote before you decide whether or not you want to work with us by simply sending us the details of your property and the building you are developing online or over the phone.
After you’ve spoken with our team, you will receive an estimation for the measured building survey, and if you are happy to move forwards, let us know and we can arrange a date to visit your site and conduct the assessment. Once the measured building survey is complete, we will send across the completed CAD images, and with them, you can begin your property development.
Measured Building Surveys in Kent Done
in 3 Simple Steps
We know that you want your Measured Building Surveys in Kent done quickly and efficiently to avoid delays and to help your project run smoothly. Our simple process makes everything hassle free and straight forward.
Give us a call or fill in our quick onlne quote form to tell us about the project you need a survey for.
We will put a quote together based on the information you give us and we’ll get in touch via phone or email if we need any more information.
You'll get your free, no-obligation quote via email. If you are happy with the quote, simply let us know and we will book in a conveinient date to do your survey. Finally, we’ll send your report a few days after the survey.
