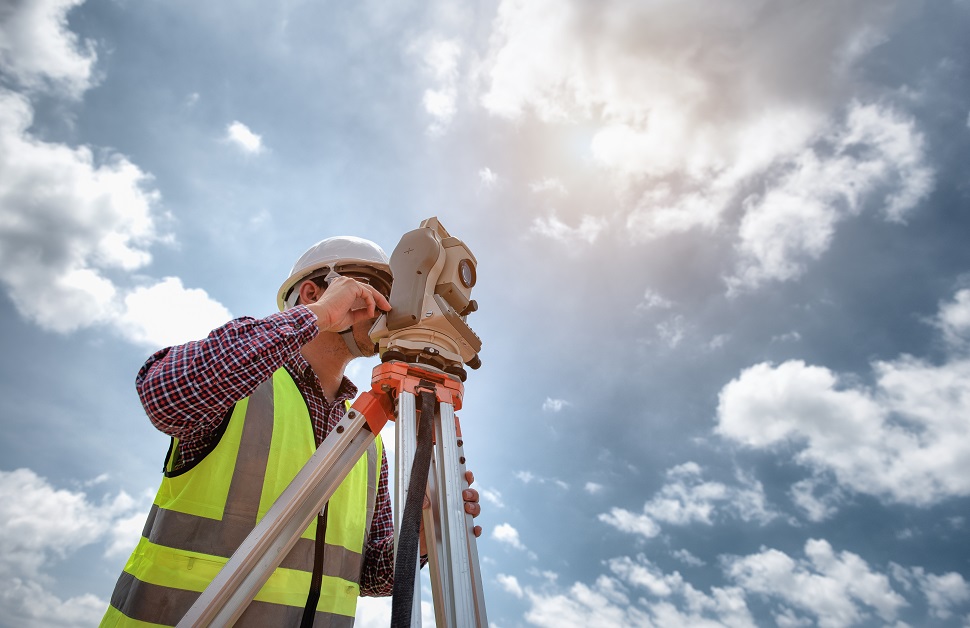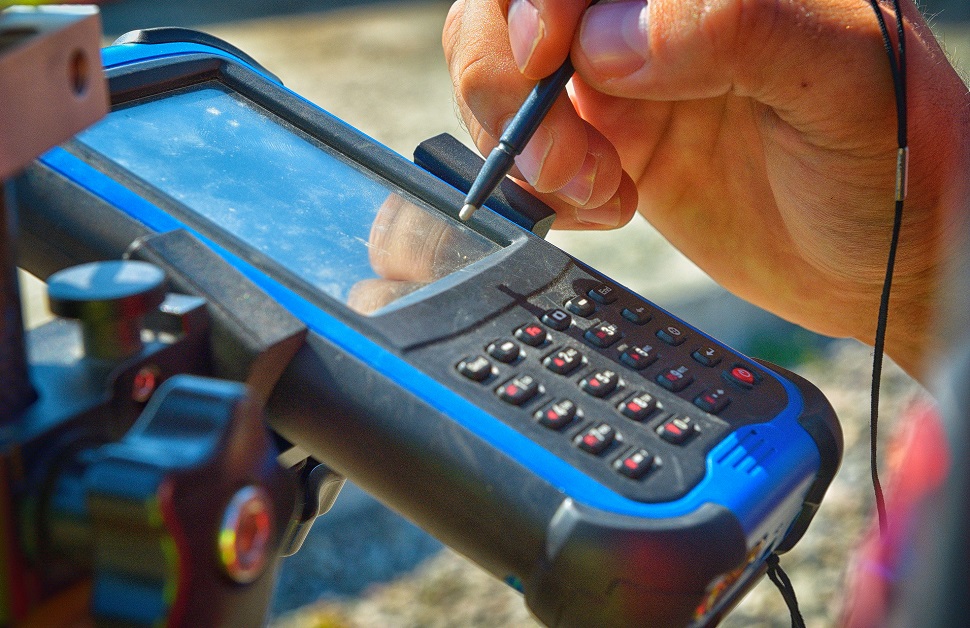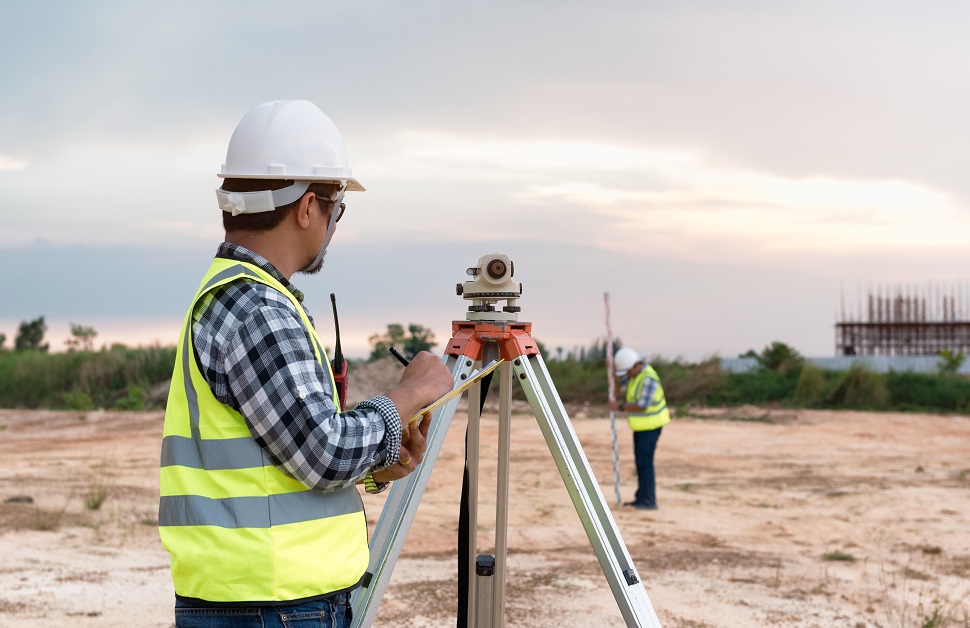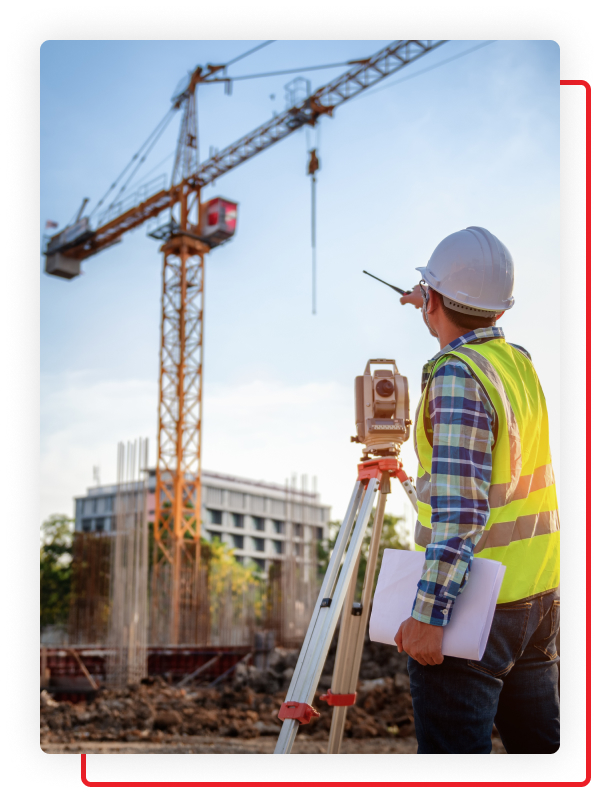Topographical Surveys
Our topographical surveys will display all features on your development site including buildings, boundaries, service covers and site levels as tangible measurements. Designs are usually presented in CAD format, enabling various professionals to utilise the data and benefit your planning project.
Full UK coverage
Big or small projects welcome
Highly experienced and friendly team
Fully insured
Get Your Free Quote
Everything you need to know about Topographical Surveys
Introduction to the Topographic Survey
Prior to the construction phase developing or redeveloping an area of land, you may be asked by architects, designers, development consultants or engineers for an overview of the site layout.
Through developing a comprehensive report of the development site and all land features within it – as well as, in some circumstances, all natural topographic features adjacent to the site – potential issues that could arise from disturbing land where the ground surfaces are uneven, or natural and man-made features that are present but undetected, can be identified and mitigated to prevent significant delays and costly errors.
Also known as a topographic survey, topographic land survey, topographical land survey or a topo survey for short, a topographical survey will fulfil this requirement, and the corresponding survey report acts as tangible evidence that will assist stakeholders in the planning process, particularly when it comes to creating a site plan and determining the best approach to complete the project successfully.
What is a Topographical Survey?
A topographical survey is an assessment that primarily revolves around taking measurements of the physical features on a site with high accuracy. Including both man-made and natural topographic features, topographical land surveys incorporate an extensive selection of elements including site boundaries, fences, floor finishes, land forms, kerbs, manholes, open terrain, streams, street furniture, trees, contour levels and contour lines, and positioning of vegetation. A new buildings footprint with all details of the height of ridges and eaves included will also help to factor in the size and location of infrastructure on the site.
As well as heavily benefitting the planning stage of development projects, topographical surveys can also be utilised for other purposes. For example, after a land surveyor gathers survey data on the area of interest showing the measurements needed to complete the assessment, the results of a topographical survey can be used to outline ‘as-built’ information between an original proposed plan and the eventual completed development. Alternatively, a topographical survey could be a method of preparing for other forms of building work or landscaping for the construction of new buildings on the site, or contribute towards outlining drainage ditches and other relevant details as part of a flood risk assessment.
Objective of a Topographic Survey
During any topographic survey process, the primary objective will be to gauge the positioning of all land features and three dimensional points on the site using accurate measurements of the altitude, latitude and longitude. Spot levels are also used to determine the height of each section of the site based on their positioning above or below mean sea level. A CAD format map can then house all of the various features and site features alongside the precise measurements in topographic maps recorded by the surveyor.
With all above and below ground elements from the site, both natural and man-made, a developer can view an extensive overview of the site, simplifying the ability to make pivotal developmental decisions, plan their project at a number of touchpoints, and harness an overall understanding of the site that will eliminate likely issues later in the process. Through the ability to carry out over-ground and underground services, land surveyors can record all areas of land at regular intervals, removing any chance of missing out a component that could act as a hindrance to the project.
Importance of a Topographical Survey
Along with supporting the plans of architects, developers, your design team and other important construction professionals in the planning process, arranging a topographical survey carries a vast array of benefits to suit a range of purposes. On a broad level, it helps to build a visualisation of the site and see a clear contrast between the proposed plans for the project in preliminary site designs compared to the accurate depiction of site levels and gradients. Such an emphasis on forming an accurate picture of the site can help to determine potential risks and eliminate them early, avoiding unexpected expenses and setbacks.
Another fundamental benefit from a topographical survey is that it establishes a baseline for the project and enables building contractors, construction workers and designers to maintain a view of the site as the development moves through stages until completion. The results from a topo survey are also distinctly more detailed than those from an ordnance survey. For instance, unlike an ordnance survey, a topographical survey harnesses updated information in regards to the site layout and boundary features. Depending on the nature of your site, a form of land survey such as a topographical survey could also play an important part in an application for planning permission with your local planning authority.
Types of Topographic Surveys
Before booking a topographic survey, you should understand the different types of surveys to ensure that you are choosing the right option for your project. However, a number of land surveys are in fact one and the same as topographical surveys. Examples of other names given to topo surveys include contour surveys, detail surveys or terrain surveys.
It is also relatively common for a topographical survey to be called a land survey, and while it is often applicable that it is given this name, land surveys can refer to a broad range of assessments carried out on plots of land. Meanwhile, boundary surveys are similar, but instead of focusing on elevation, contours and the site layout, they look at the border around the edges of an area of land and the existing buildings and structures within it.
Site boundaries recorded on the land registry can be different to the physical boundary details of the property. A primary factor that causes this confusion is when fences, hedges or walls are installed, removed or moved over a potentially vast period of considerable time, causing the actual boundary line to become lost and encroached upon. Although often an honest mistake, it can lead to boundary issues, such as a dispute between neighbours. Fortunately, however, a boundary survey will allow a surveyor to determine the boundary line, settling disputes or preventing future disputes from manifesting.

Uses for Topographic Surveys
Over the course of over three decades as an expert consultancy in land surveys, we have worked with numerous industries on a wide variety of projects. Topo surveys offer pivotal insight on any site to benefit the plans of the developer, so it will come as no surprise to learn that we have worked with clients working on both commercial and private projects.
We also guarantee that every land survey we carry out is given the same level of detail and attention, whether it is for a small-scale private project or a significant commercial infrastructure project.
Topographic Survey Services
Commercial
- Agriculture
- Arenas
- Factories and warehouses
- Offices
- New builds
- Shopping centres
- Sports stadiums
Private
- Extensions
- Independent projects
- Property developments
- Self-builds
Due to the nature of land surveying services, how it identifies different types of unforeseen issues and how it addresses both natural and man-made features, topo surveys are applicable to brownfield sites, greenfield sites and any other area of land.
Methodology of a Topographic Survey
More often than not, a land surveyor will follow the same process to undertake a topographical survey. Below, you will find a clear set of steps that outline how a typical topographical survey is carried out:
Steps in Conducting a Topographic Survey
- Information on the geographical area of land is retrieved and collected as part of a desk study
- A conversation between the surveyor and client establishes the time schedule and pricing of the assessment
- The assessment on the site is conducted and the necessary survey data is recorded
- Data from the assessment is processed and added to a drawing, and the surveyor will note any key observations into a report
- With help from a senior member of staff or similarly qualified colleague, the completed drawing and report will undergo internal quality assurance
- The completed drawing and report will be issued to the client
Topographic Survey Drawing
Topographical drawings from a development site are drawn to scale but may appear in a number of designs and formats. In the majority of cases, a topographic survey drawing will be displayed as a large bird’s-eye view map with all site features accurately laid out and measurements dotted across the image. Produced as a 2D digital CAD format image, the scaled survey drawing will usually be handed to the client in the form of a DWG (Drawing) or PDG (Portable Document Format) file.
Although a topographical survey map may seem difficult to make out, professionals involved with development projects find them readable and helpful through incorporating crucial information that will assist in planning the project and making important decisions.
Topographic Survey Report
Following completion of the topographic land survey, the surveyor in charge of the assessment will develop a post-survey analysis of the data. Based on the drawings and the results of the survey, the topographic survey report will create an accurate depiction of the site and explain additional details of the site and assessment, as well as any findings from the land surveying process that are worth stating to the client.
Topographic Survey Report Example
While a topographical survey report may include additional information or evidence based on findings from the assessment, the specific needs and specific project requirements of the client or the land surveyor carrying out the survey, it is often applicable that it will follow a similar structure.
After the title page, the topographic report will often have several pages of information explaining the assessment process including the cost, time frame, payment method, and the topographical survey checklist that the surveyor followed to ensure that the assessment was completed correctly.
It will also include any observations made by the surveyor and recommendations that could reduce or eliminate potential obstacles on the site that were discovered during the survey. Remaining pages in the topographic report will be made up of existing maps and information found during the desk study, and the accurate representation of the site in the form of the new CAD drawings developed by the land surveyor.
Topographic Survey Equipment
For any professional survey to be undertaken correctly, highly specialised survey equipment must be used. Looking specifically at topographical surveys, the latest equipment and instruments that are commonly used for this type of assessment are listed below:
Instruments Used in a Topographic Survey
- CAD software – computer-aided software such as AutoCAD or MicroStation is used to create the detailed digital drawing of the site. A land surveyor may also decide to use BIM project software or a Revit format using a linked point cloud.
- GPS equipment – tools containing global position system software (GPS) will help to locate fixed points on the site before positioning them and using them as a reference marker for alignment with an existing national coordinate system.
- Compass
- Digital levels
- Electronic Distance Meters (EDM)
- Electronic Transit Theodolites
- Laser scanners and other laser scanning devices
- Measuring tape
- Tachometers
- Total stations
Technological advancements have also allowed land surveyors to better cater to the specific needs of clients and offer them a bespoke service with an exact best fit to their site and project. For instance, drone technology has led to the inception of drone surveys, prompting more correct information that highly specialised survey equipment such as total stations and laser scanning tools may be unable to produce alone. As a result, clients can reduce cost, save considerable time and receive the correct information early to benefit their proposed development.

Topographic Survey Specifications and Standards
In order for our surveys and assessments to be consistent and accountable, we operate within certain specifications and standards set by trusted governing bodies. Our standard specification for topographic surveys is within the guidelines of the Royal Institution of Chartered Surveyors (RICS).
However, in some circumstances, our clients have had their own specifications that they want us to use as the basis for their survey. Providing bespoke client specifications don’t contain any factors that could make the assessment dangerous, unlawful or ineffective, we are happy to take on instructions based on these requirements.
RICS Topographic Survey Specification
In the RICS guidance note on measured surveys of land, buildings and utilities, you can see full transparency over how we approach our topographic surveys, as well as other services we offer such as measured building surveys and utility mapping. Containing both mandatory and recommended standards, the document details the format that should be followed whenever a topographical survey is conducted.
It also features a section that specifically focuses on topographical surveys. Within this section, certain considerations are highlighted, such as the format clients can choose from to receive the topo drawing and other deliverables, whether or not trees are on the site prior to tree surveys, and the man-made and natural features that need to be surveyed on the site.
Categories of Surveyed Site Features Include:
- Earth works
- Industrial sites such as treatment works or oil refineries
- Permanent existing buildings and structures
- Pitches or recreation
- Railway features
- Road, path or track features
- Statutory authorities plants, utility covers and service cover positions
- Street furniture such as lampposts, pavements and post boxes
- Temporary or mobile buildings
- Trees, wooded areas or vegetation
- Visible boundary features such as fences, hedges or walls
- Water features
- Other considerations such as specialist requirements or environments not yet covered
Topographic Survey Cost
Assessments organised in relation to land developments are a consideration that you will need to factor in to the overall budget of your planning project. A necessary and often mandatory component in any development, you may find that the surveys you need are unavoidable, and if your site is particularly large or you need more than one assessment, the total cost may be higher than you first expected.
How Much Does a Topographic Survey Cost?
Pricing up the cost of a topographic survey on your site will be determined by a number of factors. That said, some considerations are universal such as the time required to visit the site and conduct the topographical survey, and the time needed to analyse data during the desk study and develop the CAD drawing.
Due to each topographic survey quote being unique to our clients’ specific needs and bespoke to their development sites and projects, the best course of action would be to contact us directly. You can either get in touch by visiting our dedicated contact page, call us on the number at the top of this page, or fill out our handy contact form. We would then advise that you give us as much a level of detail as possible so we can provide you with an accurate quote and help you to move your project forward.

Our Experience and Client Base
Between our experts in their specialist fields and the qualified fresh talent joining our ranks, we possess over 30 years’ experience collectively of carrying out topographical surveys and other land surveys across the United Kingdom. Clients span from football clubs in England and Scotland to land owners, and shopping centres to clients in the domestic market. Whether you are staging a large commercial project or a small private project, we ensure that all customers are treated with an equal level of importance.
All of our topographical surveyors are suitably licensed and qualified, with bachelor’s or master’s degrees in relevant areas and accreditations from certified regulators and governing bodies. With vast knowledge of conducting topographic surveys, you can rest assured that our experienced land surveyors are more than capable of producing a comprehensive topo drawing and report with the exact best fit measurements to benefit your project.
Topographical Survey Near Me
It can be difficult to find a topographic surveyor in your area, especially when it comes to finding a trusted and reliable consultancy of the highest standard. Fortunately, however, The Survey House has only experienced land surveyors situated across the UK, making it easier to designate a nearby expert to your site to undertake an assessment, even in potentially inaccessible locations.
Multiple topographical surveyors are located across England, and we also have some in certain areas of Scotland, Wales and Northern Ireland, so you are able to book in a topographical survey with us quickly and easily regardless of where the greenfield or brownfield sites are based.
Book a Topographical Survey Today
For an extensive depiction of your site’s specifications with high accuracy, speak to our knowledgeable and approachable topographical land survey teams today about booking a topographical survey on your site. Once you have taken the first step in giving us details of your project, we can work with you to arrange a suitable time to visit your site, and when we have come to an agreement, a surveyor will conduct the topographical survey, send across your completed drawing and report within a few days, and help you to eliminate costly mistakes caused by otherwise unforeseen issues.
Alternatively, if you simply want guidance with choosing the necessary land survey for your project at an early stage far before the construction phase, get in touch and our team can help with advising you on the most suitable option for your survey area and your specific project requirements between 3D surveys, condition reports, measured building surveys, underground utility surveys / utility mapping or visual impact assessments. We can then send out a land surveyor to save considerable time, reduce the risk of costly mistakes, and collect survey data to assist you and your development.
Topographical Surveys Done
in 3 Simple Steps
We know that you want your Topographical Surveys done quickly and efficiently to avoid delays and to help your project run smoothly. Our simple process makes everything hassle free and straight forward.
Give us a call or fill in our quick onlne quote form to tell us about the project you need a survey for.
We will put a quote together based on the information you give us and we’ll get in touch via phone or email if we need any more information.
You'll get your free, no-obligation quote via email. If you are happy with the quote, simply let us know and we will book in a conveinient date to do your survey. Finally, we’ll send your report a few days after the survey.
